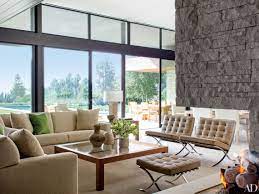بازسازی خانه خانوادگی مفهومی روشن
Bright Open Concept Family Home Renovation
طراح Karin Bennett @karinbennett9671 ثابت می کند که برای طراحی عالی یا یک مهمانی عالی نیازی به ردپای بزرگ ندارید. او به تازگی خانه 2000 فوت مربعی خانواده اش را پس از 15 سال بازسازی کرده است.
Designer Karin Bennett @karinbennett9671 proves you don't need a huge footprint for great design, or a great party. She recently renovated her family's 2,000-square-foot home after 15 years, removing walls between the living room, dining room and kitchen to make one large open-concept space perfect for entertaining. Karin swapped a dedicated dining room for a built-in banquette and table, and four stools at the 12-foot-long island. The comfy living room area is set with four swivelling tub chairs, while a black hutch in the kitchen keeps party essentials nearby. The adjoining family room was made airy with a new vaulted ceiling and gas insert fireplace, while the mudroom now doubles as a pantry. Design: Karin Bennett Designs https://karinbennettdesigns.com Thumbnail Photo Credit: Particle Film Company https://www.particlefilmco.com ---------- MORE DESIGN INSPIRATION • Subscribe to H&H's YouTube Channel https://goo.gl/IZae51 • Beautiful photo galleries https://houseandhome.com/galleries/ ---------- CONNECT WITH HOUSE & HOME! • Facebook https://facebook.com/houseandhomemagazine/ • Instagram https://instagram.com/houseandhomemag/ • Pinterest https://pinterest.com/houseandhome/ • Twitter https://twitter.com/HouseandHome
فهرست های مشابه









